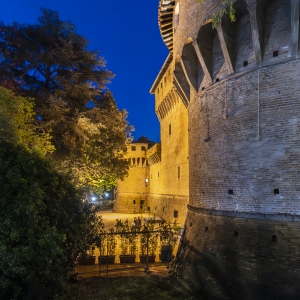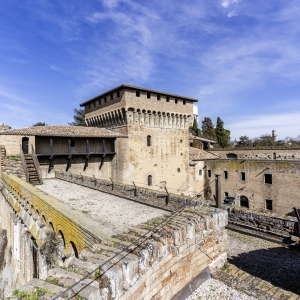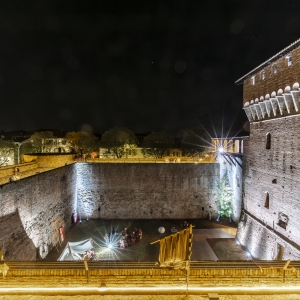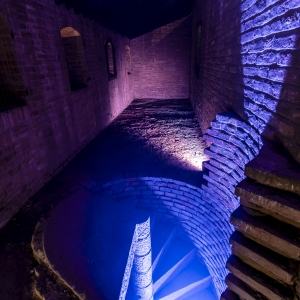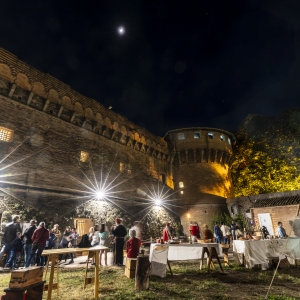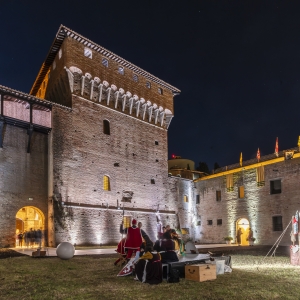The Ravaldino Fortress, which today appears as an autonomous reality in the urban landscape, was originally an integral part of Forlì's defensive system.
With the expansion of the city and the development of the built-up areas, new walls were built, up to the construction of a fourth wall, which, according to local lore, was ordered by Cardinal Egidio Albornoz. Albornoz conquered the city in 1359, deposing the local lord, Francesco Ordelaffi, and continued the important work of fortifying the city that Ordelaffi himself had begun.
The Descriptio Romandiole of 1371 testifies to a reduction in the number of entrances to the city, with access through only four main gates, those of Ravaldino, Cotogni, San Pietro and Schiavonia, and refers to the Ravaldino fort, which faces the mountain, and the San Pietro fort, which faces the plain, thus confirming the link between the city gates and the forts of the same name and establishing the southern and northern limits of the fortified city walls.
The small fortress of Porta San Pietro survived in its medieval form until the middle of the 18th century. The fortress of Ravaldino was rebuilt in 1471 on the orders of Pino III Ordelaffi, Lord of Forlì from 1466 to 1480.
read more
The fourteenth-century fortress, later called “the Old Fortress”, stood about ten metres from the present one. Some of its walls can still be seen in the public garden, not far from the drawbridge.
This building, which was first converted into a bastion to guard the new fortress built in the 15th century, was later used as the framework for the Palazzo del Paradiso, built by Catherine Sforza in 1496 as her private residence and now lost. During the excavations carried out at the beginning of the 20th century for the construction of the aqueduct tower, some fragments of glazed terracotta floor tiles of the Della Robbia type were found, which presumably came from this building.
After the conspiracy that cost her husband Girolamo Riario his life, Caterina chose to live mainly in the fortress complex, and for this purpose she had this palace built in a large area of land known as Paradise, remembered by sources as "magnificent".
The current structure of the Rocca di Ravaldino, commonly known as the Rocca di Caterina, is the work of the architect Giorgio Marchesi da Settignano (Florentine master Giorgio), who designed it according to the most modern dictates of military architecture in order to withstand the impact of the new firepower.
The building, a typical example of a transitional lowland fortress, has a square ground plan with circular towers at the four corners, scarps and brackets, and is dominated by an imposing keep at the centre of the north-west curtain wall.
From the basement to the top floor of the dungeon, there is a characteristic spiral staircase in sandstone, without a central pivot, with a large curb to mark its progress. On the first floor of the donjon there is a large vaulted room with fine sandstone corbels and a large fireplace.
The fortress, especially in the towers, has chambers for firearms at different heights, with openings that allowed crossfire, frontal and summit fire. The fortress was permanently manned by a castellan, a member of one of the noble families loyal to the lord.
The same architect, Giorgio Marchesi, was also responsible for the design of the "Cittadella", a four-sided fortress built between 1481 and 1483 to house occasional contingents of troops, and now occupied by the 19th century buildings that house the city prison.
After the assassination of the Lord of Forlì, Girolamo Riario, a victim of the Orsi conspiracy (1488), his wife Caterina Sforza took refuge in the fortress and managed to resist the attacks of the opposing faction. It was also she who, in December 1499, led the extreme defence of the fortress besieged by Valentino (Cesare Borgia, son of Pope Alexander VI), who had come to Forlì to carry out his political plan for the conquest of Romagna.
With the defeat of Catherine (January 1500) and the passage of Forlì to direct Papal rule, the fortress, already severely compromised, was deprived of its original furnishings and assumed, together with the adjacent citadel, an exclusively prison function. As evidence of this historical period, inscriptions and drawings, traced in charcoal or engraved by inmates who were incarcerated in the same rooms, are visible today.
In 1934 the fortress was given free of charge by the national treasury to the Municipality of Forlì, which began its restoration with a project signed by the Superintendent of Antiquities and Fine Arts, Corrado Capezzuoli, in collaboration with Gustavo Giovannoni.
The works, conceived according to the theory of "stylistic restoration", were not fully completed due to the outbreak of the Second World War; it was only in the 1960s that the works were completed according to new concepts, more attentive to the recovery and preservation of the historical data. After being closed to the public for a decade, the fortress was returned to the city and reopened to citizens and tourists in April 2024, following a new architectural renovation, the re-functioning of the installations and conservative restoration.
shorten


